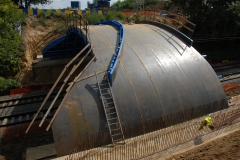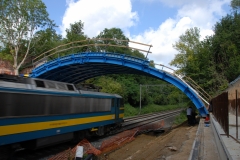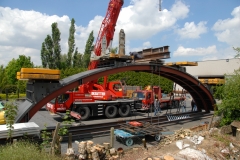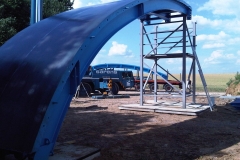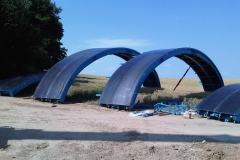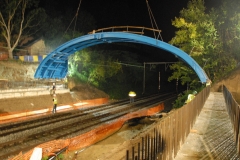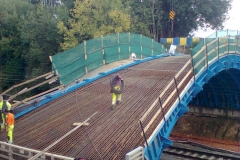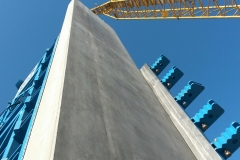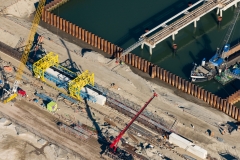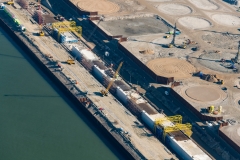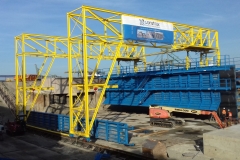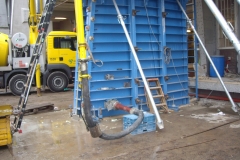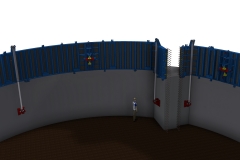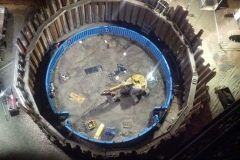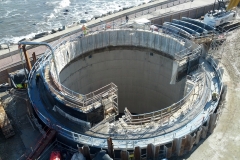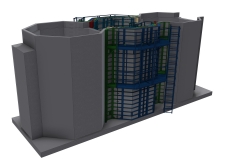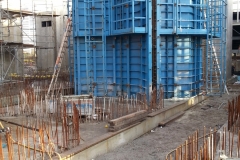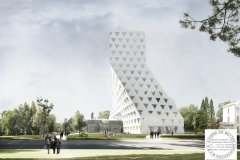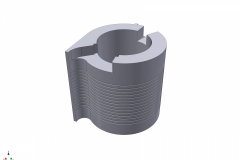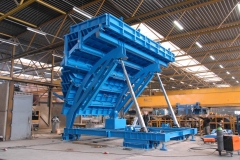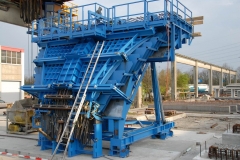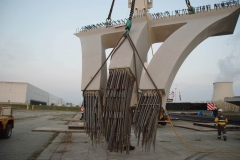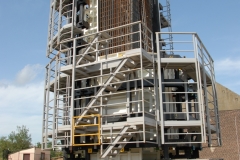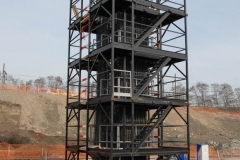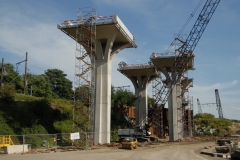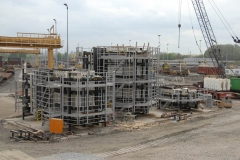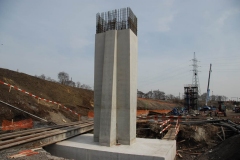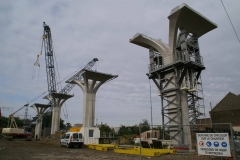Self-supporting form for arch bridges
Details largest bridge:
- Width on top 10m, width at the base 20,8m
- Span 20,3m, arch length 25,6m
Bridge pier formwork
This large infrastructure job included:
- 4 bridges
- 13 viaducts
- 5 tunnels
Specifications of the piers:
-
- Length up to 21,5m
- Width tapered 75cm to 134cm
- Height 6,425m
Formwork for tall viaduct piers
Details piers:
- Tall piles in a hyperstatic structure
- Modular height from 7m to 17,25m
- Thickness adjustable per 100mm from 400mm to 800mm
- Self-compacting high performance concrete
Details formwork:
- No tie-bars through the elements
- Adjustable thickness with saw-tooth coupling
- Hydraulic adjustment of the vertical parts
- Connections between formwork and grade beam
- Box-outs to make chamfered piles
- Maximum concrete pressure 420kN/m²
- Fair-faced finish: no joints, no grout loss, triangular chamfers
- All levels equipped with working platforms
- Wind impact engineering on all configurations
- Foundation frames for positioning of anchors and box-outs
Quai wall formwork
Sea side quay
- Total length 1200m, straight
- Length per phase 23m
- Number of phases 53
- Height wall land side 7000mm
- Height foot 1500mm / 1750mm
- Thickness wall 2160mm / 2800mm
- 2 sets of formwork
- Alternating
- 1 set for even numbers
- 1 set for uneven numbers
- Track width 22,65m
- Height gantry crane 13m
- Weight per set approx. 100T
Land side quay
- Total length 1100m, U-form
- Length per phase 29,39m
- Number of phases 37
- Height wall land side 7000mm
- Height wall water side 2260mm
- Thickness wall 2160mm / 2800mm
- 1 sets of formwork
- Track width 8,1m
- Height gantry crane 15,23m
- Weight per set approx. 100T
Pier formwork
- Columns with a height of 9,2m
- Ground section: 3,3m x 1,15m
Hydraulic climbing circular wall formwork
- Inner diameter 20m, wall thickness 800mm, height 26,5m
- Full circumference inside and outside formwork, poured in one go, height 2m
- Partition wall between dry and wet part of the tank is poured afterwards
- A 1m starter is cast on both ends of the partition wall in phase 1
Formwork for octagonal tanks
Octagonal reactor pits for a drink water production facility
A series of 6 x 5 linked together octagonal tanks:
- 2 outer octagons of which 1 sits against an existing wall
- 3 inner octagons
- Height 6430mm, wall thickness 350mm,
- external faces 2030mm wide, internal faces 1740mm wide
- 1 complete set of formwork + 1 extra inside core
- Inner formwork consisting of 7 corner panels and 1 striking panel
Adjustable formwork and climbing system for twisted walls
The new County Hall in Antwerp is a building with 8 completely twisted levels.
The outside walls of these floors lean back- or forwards. All concrete used is white and the inside of the building needs to be fair-faced. For this purpose, we designed and manufactured a full steel adjustable and twistable formwork without tie-bars through the wall and of which the inside panels have a stainless-steel facing, in order to avoid rust stains.
Technical specifications
- 12 internal panels 720cmm x 410cm
- 4 external panels 720cm x 410cm
- 12 pneumatic vibrators per internal panel
- 3 straight corners
- 4 adjustable twisted corners
- 16 adjustable window forms
- All cut to measure plywood for the windows of the 8 twisted levels
- 2 set-up frames for the window forms
- Crane lifting hook for the panels
- Crane lifting hook for the window forms
- Adjustable climbing frames, 3m and 3,5m wide
Formwork for curved walls with relief
For the Mons railway station, Construx supplies a one-off full steel circular shuttering system with round relief
Both 2 main circular cores and their connecting walls need to be poured on-site. Almost all walls are round, some of which are even round in both directions. All formwork is full steel: steel frame with steel sheeting.
Precast moulds · on-site formwork and scaffolding for viaduct piers
All piers have the same cross-sectional base and rectangular top
Seen the height of the piers varies from 4m to 14m, all vertical ribs have a different inclination.
The 1st stage consists of a viaduct with 34 high piers, poured on-site, after which 2 precast 80T heads are positioned on hydraulic scaffolds. The connection is poured afterwards.
The 2nd stage consists of a viaduct with 14 lower piers. The precast heads are positioned onto a hydraulic scaffold under which the piers are poured.
- Adjustable modular pier formwork
- Hydraulically tiltable and moveable pier head moulds
- Transport yokes for truck and barge
- Internal rebar supports
- External modular rebar scaffolds
- Hydraulic support scaffolds
- Connection form
- Hydraulic frames to hold the heads
